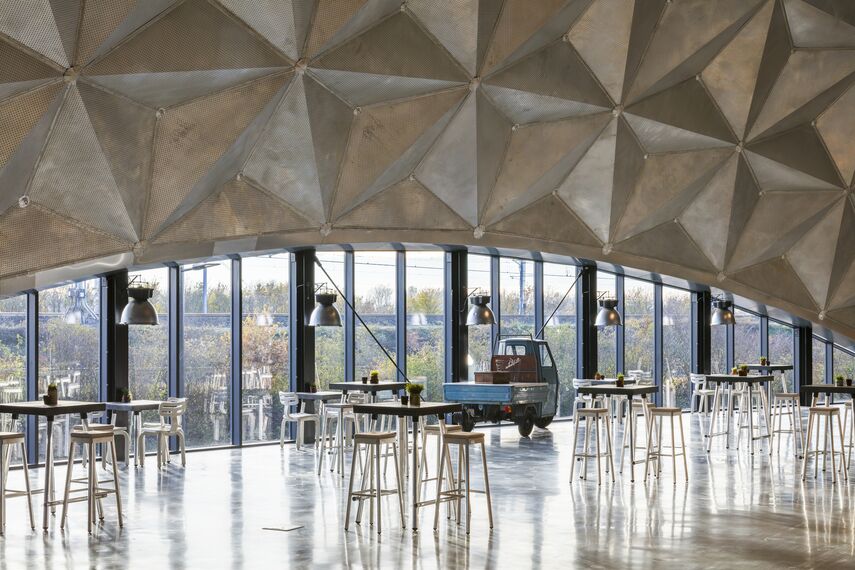Amsterdome
The Amsterdome, previously known as the Aviodome, is an iconic building which originally opened near Schiphol airport and was home to an aviation museum. Now, the geodesic dome shines in Amsterdam. Yes, indeed: the Aviodome was disassembled in 2004, boxed-up in shipping containers and stored for almost 15 years. Discover more about this iconic building that moved locations, and how Reynaers Aluminium helped fit all the pieces together.
The original structure, a design by American futurist architect Richard Buckminster Fuller, was made in the United States and then shipped to Amsterdam. More than 1,100 diamond-shaped aluminium sheets were assembled onsite, one by one. The dome has a height of 24 metres and a span of as much as 60 metres. At the time, it was the first of its kind in Europe and the largest geodesic dome in the world. The "geodesic dome" structure was first coined by Buckminster Fuller in the 1960s, and it is known for its great strength and surprisingly light weight.
Relocate and repurpose
At first, the dome housed an aviation museum. The museum relocated to a bigger venue because of a growing collection and lack of space. Therefore, the dome was dismantled, and stored in 29 shipping containers. Eventually, a conference organiser bought the structure and moved it to Amsterdam-West in 2018.
Guido Bakker was the architect in charge of putting the dome back together: “Reassembling the aluminium sheets while the drawing was missing, was no mean feat. However, the quality of the aluminium was a big help. It just needed some dusting off for a fresh look.” Furthermore, Bakker provided the geodome building with a new layout and a lot of light by replacing the original brickwork with curtain walls, provided by Reynaers Aluminium.

Semicircular façade
“Traditionally, semicircular façades are clad in brick. I wanted these façades to forge a connection with the outside world”, explains Guido Bakker. “So, instead, I installed 900 square metres of segmented aluminium curtain walls featuring solar control glazing and shadow box panels.”
ConceptWall 50 provided the architect with ultimate creative freedom and exceptional performance, with high insulation efficiency. Moreover, if you visit the Amsterdome, you will enter through ConceptSystem 77 automatic sliding doors, another creation by Reynaers Aluminium. Thanks to the installation of the glazed curtain walls, the dome’s silhouette remains visible inside and out, honouring the building’s architectural heritage.
Recycle and upcycle
Throughout this project, recycled materials were used extensively for the rebuilding and furnishing. Remember the sea containers in which the dome was kept for 15 years? They found a new life inside the dome, and were ingeniously integrated into the design of the bar and other areas. With these unique design choices, Guido Bakker not only modernised the space but also preserved a tangible link to its past.
Recycling and upcycling, it is a philosophy that applies to the Reynaers Aluminium products featured in this project too. In fact, both ConceptWall 50 and ConceptSystem 77 hold the renowned Cradle to Cradle certificate, indicating their inherent circular design and clever use of highly recyclable materials. That is how Reynaers Aluminium became an essential piece of the intricate puzzle that is called Amsterdome.







